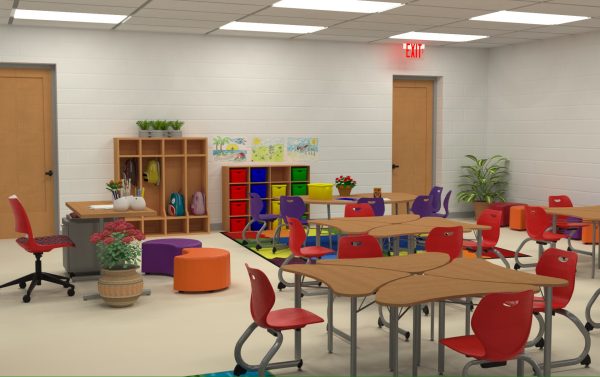Thinking of re-designing your classroom? Does your classroom need to be updated?
As interior designers specializing in education design, including early childhood education and K-12, the Whalen Berez Group is very skilled in classroom design. In order to take your classroom design into the 21st century and ensure flexible learning, there are a few key factors one must keep in mind.
Information You Need to Gather Before Starting:
- Budget & Timeline
The first two pieces you need to establish: budget and timeline. What do you have to spend? And when does the project need to be complete? A successful design and procurement company should be able to work with any budget, small or large, but they need ample time to prepare!
- Programmatic Information
How many students will be in the space? What are their ages? What type of storage is needed? Do students need personal bookbag storage or cubbies?
Anything that can provide insight on the day-to-day usage of the space will help your designer in space planning and recommending furniture.
- Your Teaching Style
Are there any special programs that will take place in the room? Do you use display space like bulletin boards? Do you walk around when you teach or do you like to stay by a board in the front of the room? Should students have designated quiet space or special sensory furniture?
- Any Inspiration or Vision Boards
You do not need to have a clear vision on colors, furniture, or finishes, but if you do have any images these would be great to show your designer. If you would like to give your designer creative freedom, they can work on their own and show you some ideas.
After you organize this information you are ready to begin the design process!

A successful upper school classroom design includes multiple levels of learning; Standard seating height at 30″ high, and counter seating height at 36″ high.

A successful lower school or early childhood classroom should consist of flexible seating, open areas and carpet seating, lounge spaces, and most importantly, private spaces for reflection
The Project Process:
- PLAN!
Time is your greatest ally when planning a project. Make sure that you are beginning to plan your project at least 6 months before your space needs to be completed.
- Find a Designer & Furniture Provider
Your second greatest ally will be a trusted interior design and furniture procurement team. These are the people who will make your vision come to life. Over a course of 3-6 weeks, this team will create all necessary drawings and 3D concepts to present to you, along with the most important component – the budget!
- Review the Proposed Design & Furniture
Once your designer has completed the concept design for client approval, it is time to approve or request any changes that you would like. This process involves expert design and furniture recommendations and a final cost proposal. This is when you can put your feet up as your design and procurement team organizes and manages the entire process for you!
- Sit Back & Relax While the Work is Done!
Your vision is now in the team’s hands for project completion. Your trusted partners will handle everything and let you know when the space is done.

Here is a 21st century flexible classroom design we created for a private school in New Jersey. It has many different learning environments including high top tables and stools, lounge seating, rocking stools for students with sensory needs, and your typical chair and table height with 18″ high chairs and 30″ high tables.
Interested in beginning a project with the Whalen Berez Group?
Please call us at 347-276-4685 or email at [email protected] & [email protected]

