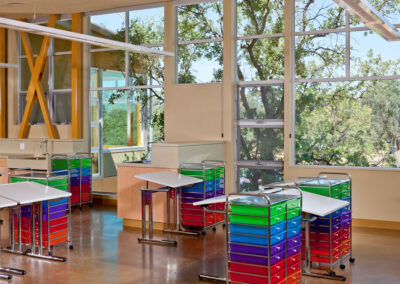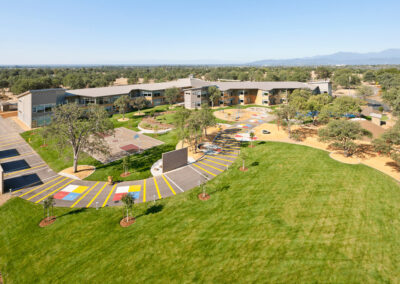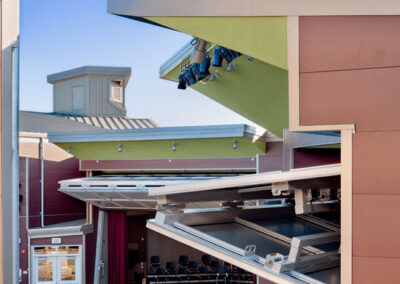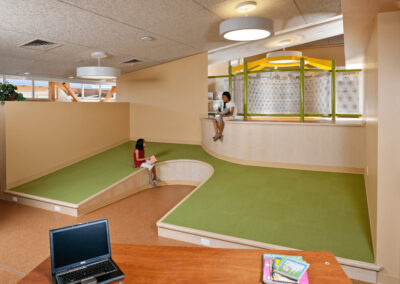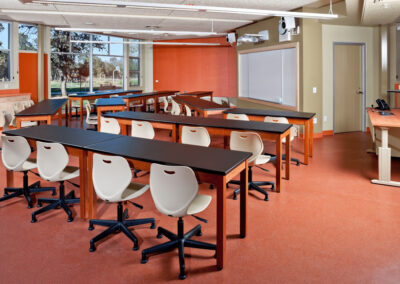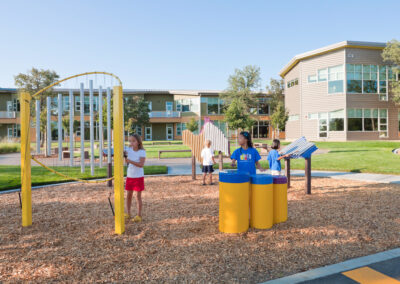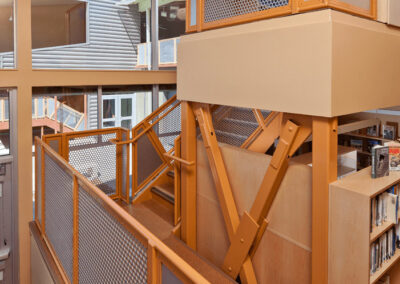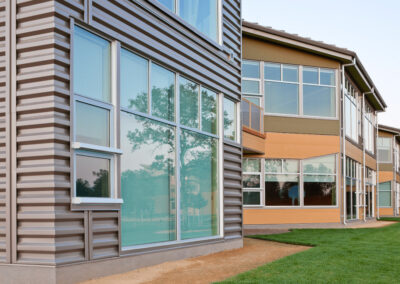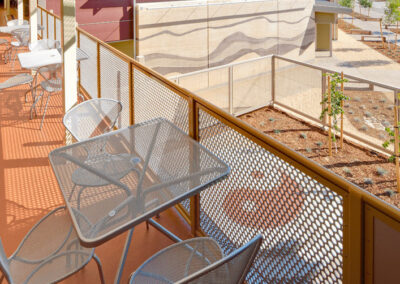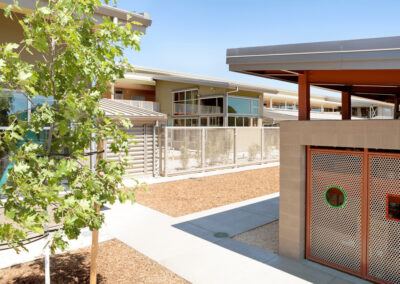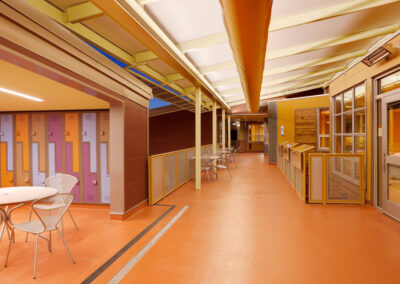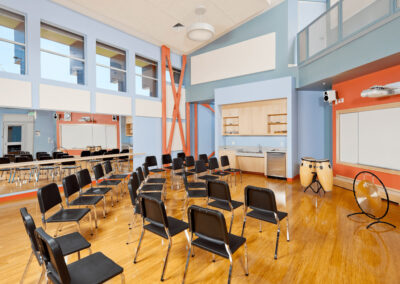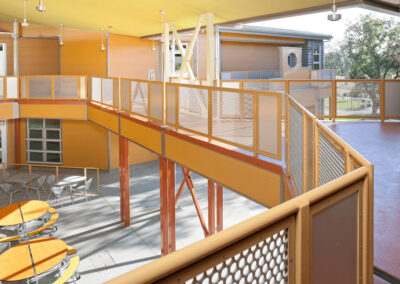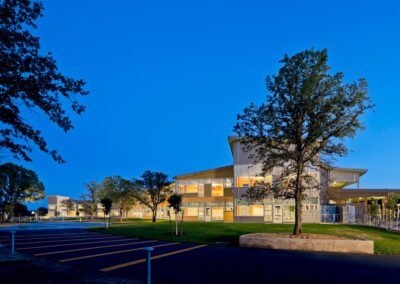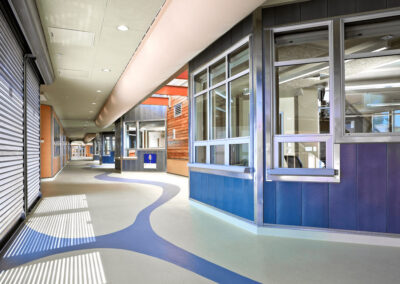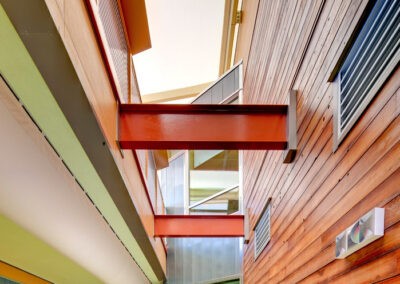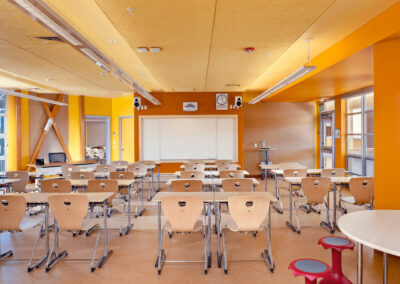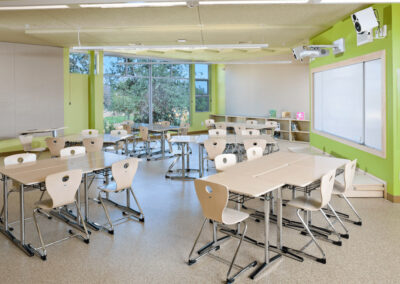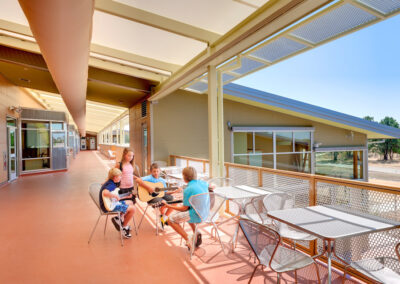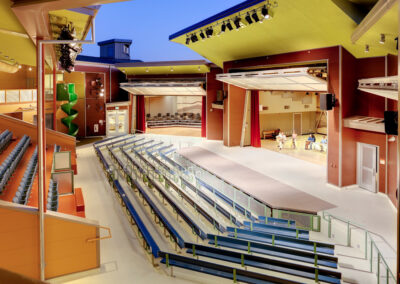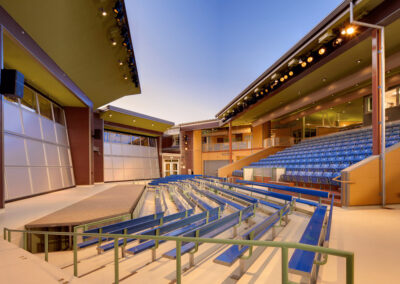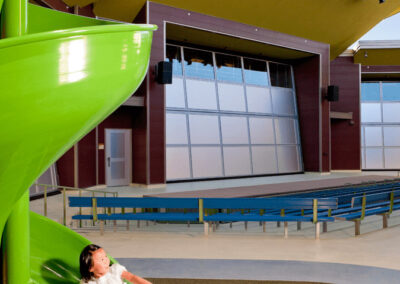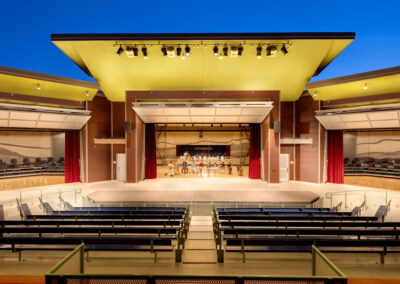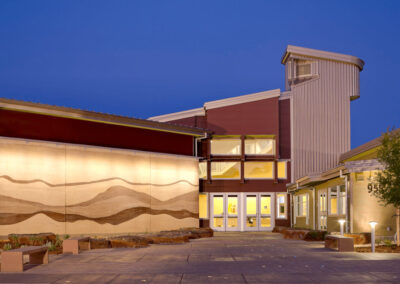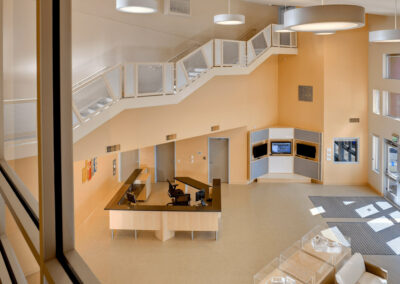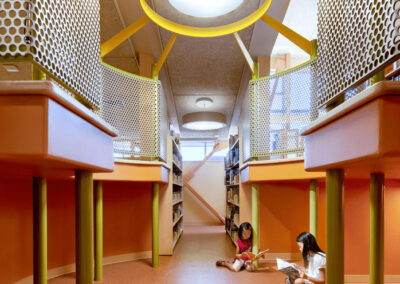Redding School of the Arts’ Favorite Color is Green
Project
The Redding School of the Arts is a 77,000 square-foot, K-8 public charter school nestled in a city with a rich history of Native Americans and gold miners along the Sacramento River that today is home to Turtle Bay Exploration Park, Sundial Bridge and beautiful waterfalls.
Location
955 Inspiration Way, Redding, CA 96003
Date of Project
2008 - 2011
The Redding School of the Arts (RSA) is a place of inspiration, a place where children are inspired to create and learn through art and beautiful yet practical surroundings. Therefore, attention to detail was a must when it came to design so that the natural flow of creativity was not disrupted and children learned from the building itself as well as the teachers. The school was equally committed to the environment, so a highly energy-efficient building that exceeded requirements for LEED Platinum Certification was desired. The “green” furniture inside the building also needed to meet the owners’ criteria of being durable, comfortable to a child and aesthetically pleasing.
Solution
The solution to address these needs first surfaced when the McConnell Foundation stepped in to offer a site to the school and later offered to fund the entire $30 million project. The main goal was to bring both schools together so that the students could learn together.
The WBG collaborated with architect James Theimer of Trilogy Architecture, recipient of the 2012 American Institute of Architects CAE Design Award and the 2011 National Institute of Building Sciences Beyond Green High Performance Buildings Award (for this project). The vision called for a sustainable building that not only inspires and educates but also grows with the students.
“One of the biggest challenges was that the design dictated that more than half of the learning spaces be outside. Another requirement was that all the furnishings be sustainable. Because of this, multiple vendors were needed as well as someone to manage all of them”—a challenge that the WBG regularly embraces.
According to Theimer, his confidence in WBG never waned throughout the three year-long project:
“You were a constant advocate when it came to negotiating the best product AND the best price, more than justifying your fee. When the right product was not available, you worked with us to create a custom design that fit our project at a reasonable cost.”
The WBG worked hard to provide a cohesive solution for its client every step of the way. Once “green” furniture options were selected and thoroughly vetted, a classroom mockup was installed, which allowed teachers and students to put theory into practice. It served to define classroom space requirements; to answer ‘how will the furniture fit together? and how will it be used?’, and to gather teacher input and support to ensure that the classroom environments would work.
The result was a modern two-story building that includes large, brightly-painted classrooms, art rooms, music and dance rooms, a library and information center, a cooking classroom, a technology room and collaborative learning spaces for each grade that appeal to both their eyes and minds. There is also an indoor/outdoor amphitheater seating up to 600 people and offers enclosed three dance and drama rooms that can be opened to create performance venues. The innovative playground offers areas for gross and small motor skills, imaginative play, organized team sports and active free-play.
To address the school’s demands to be the most environmentally-friendly, the school was fitted with geo-thermal heating and air conditioning, solar water heaters, photo-voltaic and wind electrical generation, a 175,000-gallon underground water storage tank and recycled, non-toxic construction materials. This sustainable design cost only three percent of the total budget.
Twelve years after its founding, the newly-designed school proudly opened its doors in September 2011. The new design did not go unnoticed, with Trilogy Architecture receiving two awards and the story hitting the pages of Architect Magazine. It is also the first new school campus in the world (2012) to receive Platinum certification under the LEED for Schools 2009 standards.



























